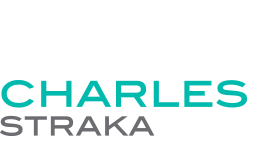Behavioral Health Services Unit
Central DuPage Hospital, Winfield, Ill.
The hospital was renovating two floors of one wing into a comprehensive Behavioral Health Services unit, with an emphasis on evidence based-design principles and Biophilic Design/Engagement Systems.
Each patient room had wall-to-wall windows for natural light. However, the secure interior corridors lacked any visual connection with the outside world.
The design team at PFB Chicago sought to create a safe place within these secure spaces that encouraged socialization, and reduced the institutional feel. I presented them with a viable design solution by demonstrating how the strategic placement of virtual skylights throughout the corridors could provide a virtual, yet credible connection to the outside.
One of the design challenges was the very tight clearance in the space above the finished ceiling grid. I proposed a custom SkyCeiling layout using The Sky Factory’s EcoSlimtm edge-lit LED image illuminators, which tops out at a slim 4 1/2” high. PFB’s Project Architect was able to match up the design teams’ preferred layout of the SkyCeilings around the physical obstructions in the ceiling.
Once the complete layout was approved, I collaborated with The Sky Factory graphic designers and the PFB design team to create a custom image of an overall sky. Based on the placement of the SkyCeiling units, applicable sections of the image were selected for reproduction, and fabricated into acrylic SkyTilestm. This process maintained the congruence of the SkyCeilings across the entire area of use.
The result is corridors that invite you forward to the next SkyCeiling. They also help create an oasis where patients are encouraged to sit and socialize.
Product Specifications: Sky Factory EcoSlim edge-lit LED image illuminators



